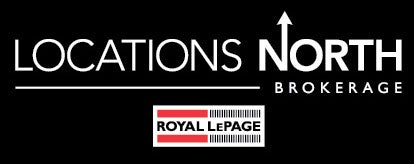A fantastic 2 bedroom, 3 bathroom bungalow home. Located in the quiet subdivision of Creekside, this lovely home offers a spacious and open floor plan with upgraded lighting. When you enter you will be greeted with a wide hallway, open floor plan and high ceilings in the front foyer. To your left is a large & bright great room with tray ceilings, a large front window, elegant chandelier and two tall windows creating an open, bright and airy feel. Toward the back of the home, the floor plan opens up into a large kitchen with tons of cabinet space and under cabinet & recessed lighting. Backing south, the dining room offers a bright and sunny space complimented with a modern farmhouse chandelier, large windows and sliding glass doors to your oversized yard. Down the hall you will find the large primary bedroom with walk-in closet and ensuite bathroom with stand up shower, a second bedroom also with a walk in closet, a hall bathroom with a tub shower and a spacious laundry room. Central vacuum equipped. The basement offers a spacious game or Rec room with upgraded lighting. You will also find a third bathroom with stand up shower, a large office space, and a large storage room great for storing seasonal items. There is extra storage under the stairs and if that's not enough for you, there is your very own wood working shop in the basement that includes a vacuum sweep inlet. This room offers a walk-up basement door access (basement door leading up to the garage) for easy garage/basement access. Just off of High Street, this home is close to shops, dining, downtown Collingwood, parks, trail systems and is less than a 10 minute drive to Blue Mountain Ski Resort. This lovely home offers a ton of space inside and out. Come see it in person :) (id:4069)
| Address |
12 CHAMBERLAIN Crescent |
| List Price |
$830,000 |
| Property Type |
Single Family |
| Type of Dwelling |
House |
| Style of Home |
Bungalow |
| Area |
Ontario |
| Sub-Area |
Collingwood |
| Bedrooms |
2 |
| Bathrooms |
3 |
| Floor Area |
1,945 Sq. Ft. |
| Year Built |
2008 |
| MLS® Number |
40667357 |
| Listing Brokerage |
Harvey Kalles Real Estate Ltd., Brokerage, Port Carling,
|
| Basement Area |
Partial (Partially finished) |
| Postal Code |
L9Y0E3 |
| Zoning |
R3 |
| Site Influences |
Park, Schools, Shopping, Ski area |
| Features |
Paved driveway, Sump Pump, Automatic Garage Door Opener |

















































