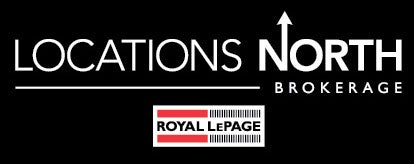Welcome to 79 Lockerbie Crescent – your own slice of paradise in the heart of Collingwood. A thoughtfully designed 3-bedroom, 3.5-bathroom detached home offering modern living and a stunning low-maintenance backyard oasis for ultimate relaxation in Collingwood's desirable Mountaincroft community. This 2-storey home features California Shutters throughout, a full finished basement with a cold cellar, 3 pc bath and wet bar - providing the perfect blend of style and comfort for those who love to entertain. Step inside to discover an open concept main floor; the spacious great room offers a cozy gas fireplace and soaring vaulted ceilings. An inviting kitchen boasting high-end Whirlpool black stainless appliances, an oversized kitchen island with a prep sink, and a breakfast bar – ideal for hosting friends and family. Walk out to a deck equipped with a BBQ gas hookup, overlooking a private backyard oasis featuring a hot tub and in-ground SALT WATER POOL – no rear neighbours and a fully concrete hardscaped yard for low maintenance relaxation. $150K+ in EXTERIOR/BACKYARD UPGRADES!!! Upstairs, enjoy the convenience of second-floor laundry and three generously sized bedrooms, with the primary suite offering a spa-like ensuite. Additional highlights include a double car garage with inside entry, a large loft storage area, and thoughtful finishes throughout. Located in a family-friendly neighbourhood, close to schools, parks, and Collingwood’s vibrant downtown – this home is a must-see! (id:4069)
| Address |
79 LOCKERBIE CRESCENT |
| List Price |
$1,195,000 |
| Property Type |
Single Family |
| Type of Dwelling |
House |
| Style of Home |
2 Level |
| Area |
Ontario |
| Sub-Area |
Collingwood |
| Bedrooms |
3 |
| Bathrooms |
4 |
| Floor Area |
2,775 Sq. Ft. |
| Year Built |
2018 |
| MLS® Number |
40676060 |
| Listing Brokerage |
RE/MAX By The Bay Brokerage
|
| Basement Area |
Full (Finished) |
| Postal Code |
L9Y0Y8 |
| Zoning |
RES-1 |
| Site Influences |
Beach, Golf Nearby, Hospital, Marina, Park, Playground, Public Transit, Schools, Shopping, Ski area |
| Features |
Wet bar, Paved driveway, Sump Pump, Automatic Garage Door Opener |



















































