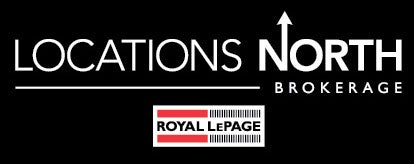Brand New Home End Unit built by Award winning Deco Homes Not an Assignment Sale. All Brick and Stone exteriors. Nestled in family-friendly neighborhood Park-facing with 2153 sqft of modern living boasting 3 bedrms featuring family sized kitchen & breakfast area complete with stainless appliances, extended center island 9ft ceilings w/out to oversized terrace. A spacious great room complete with laminate flooring boasts 9ft ceilings an oversized window a private 2pc bath. Primary bedrm features a private balcony two full size windows a 3pc ensuite complete with glass shower. Ground floor boasts a Recreational space complete with laminate flooring 9ft ceiling with access from oversized garage. Located just minutes from the Barrie South Go station, Allandale Golf Course, and scenic trails and parks, this home provides the perfect blend of convenience and Family Friendly lifestyle. Added features include cold cellar, electric car charger, and ac, central vac rough-in. Minutes to Barrie GO (id:4069)
| Address |
42 CHERRY HILL Lane |
| List Price |
$759,990 |
| Property Type |
Single Family |
| Type of Dwelling |
Row / Townhouse |
| Style of Home |
3 Level |
| Area |
Ontario |
| Sub-Area |
Barrie |
| Bedrooms |
3 |
| Bathrooms |
3 |
| Floor Area |
2,153 Sq. Ft. |
| Maint. Fee |
$197 |
| MLS® Number |
40678209 |
| Listing Brokerage |
RE/MAX PREMIER INC.
|
| Basement Area |
Full (Unfinished) |
| Postal Code |
L4N6K7 |
| Zoning |
Residential |
| Site Influences |
Golf Nearby, Park, Playground, Public Transit, Schools, Shopping, Ski area |
| Features |
Conservation/green belt, Balcony, Paved driveway |



