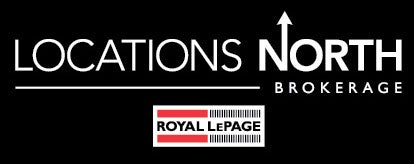Welcome to this charming raised bungalow, offering a bright and inviting living space on a desired street. This home features 2+2 bedrooms, providing space for family and guests. The updated main floor includes newer flooring throughout, barn board feature wall and great living space. The dining room has an open concept vibe, flowing into the kitchen, where you'll find beautiful live-edge wood counters that add a touch of a natural vibe. Equipped with a stainless steel fridge and dishwasher, this kitchen is perfect for creating family memories. The main floor primary bedroom features its own walkout to the back deck - ideal for enjoying quiet mornings or evening relaxation. There is a second bedroom on the main floor as well as an updated 4PC bathroom. The lower level offers a cozy family room, two additional bedrooms, an updated 3PC bathroom and laundry area. The outdoor space is equally impressive, featuring a large deck, shed, fully fenced backyard, fire pit and a gas BBQ hook-up, making it perfect for outdoor entertaining. The attached garage features a new garage door, updated windows, doors and roof. This home is perfect for those looking for a bright, updated, and functional space to call their own. Don't miss out on this fantastic opportunity! (id:4069)
Address
48 EVERGREEN CRESCENT
List Price
$649,900
Property Type
Single Family
Type of Dwelling
House
Style of Home
Bungalow
Area
Ontario
Sub-Area
Wasaga Beach
Bedrooms
4
Bathrooms
2
Lot Size
55.97 x 123.23 FT Sq. Ft.
MLS® Number
S12032941
Listing Brokerage
Royal LePage Locations North
Basement Area
Full (Finished)
Postal Code
L9Z1B6
Zoning
R1



























